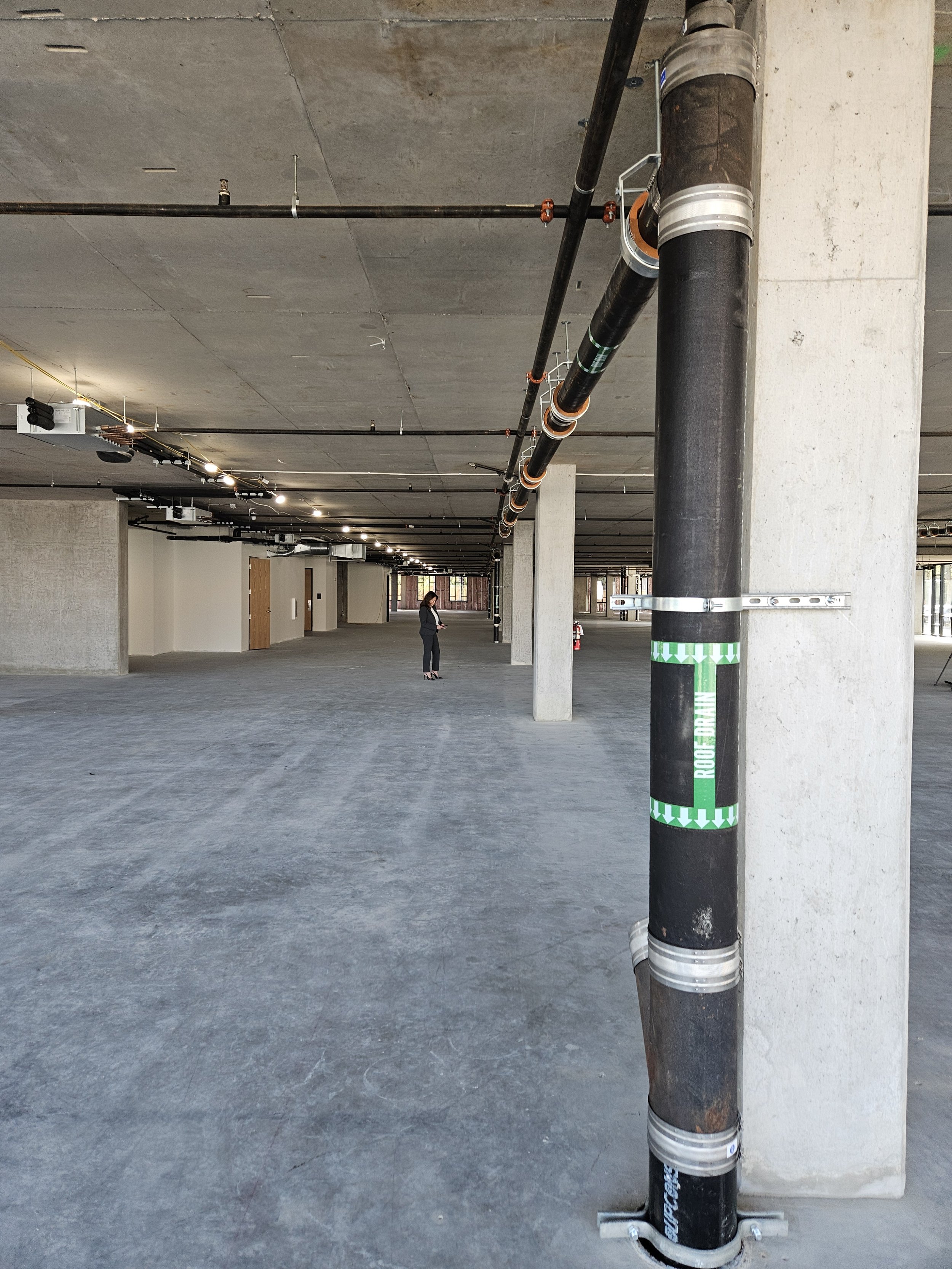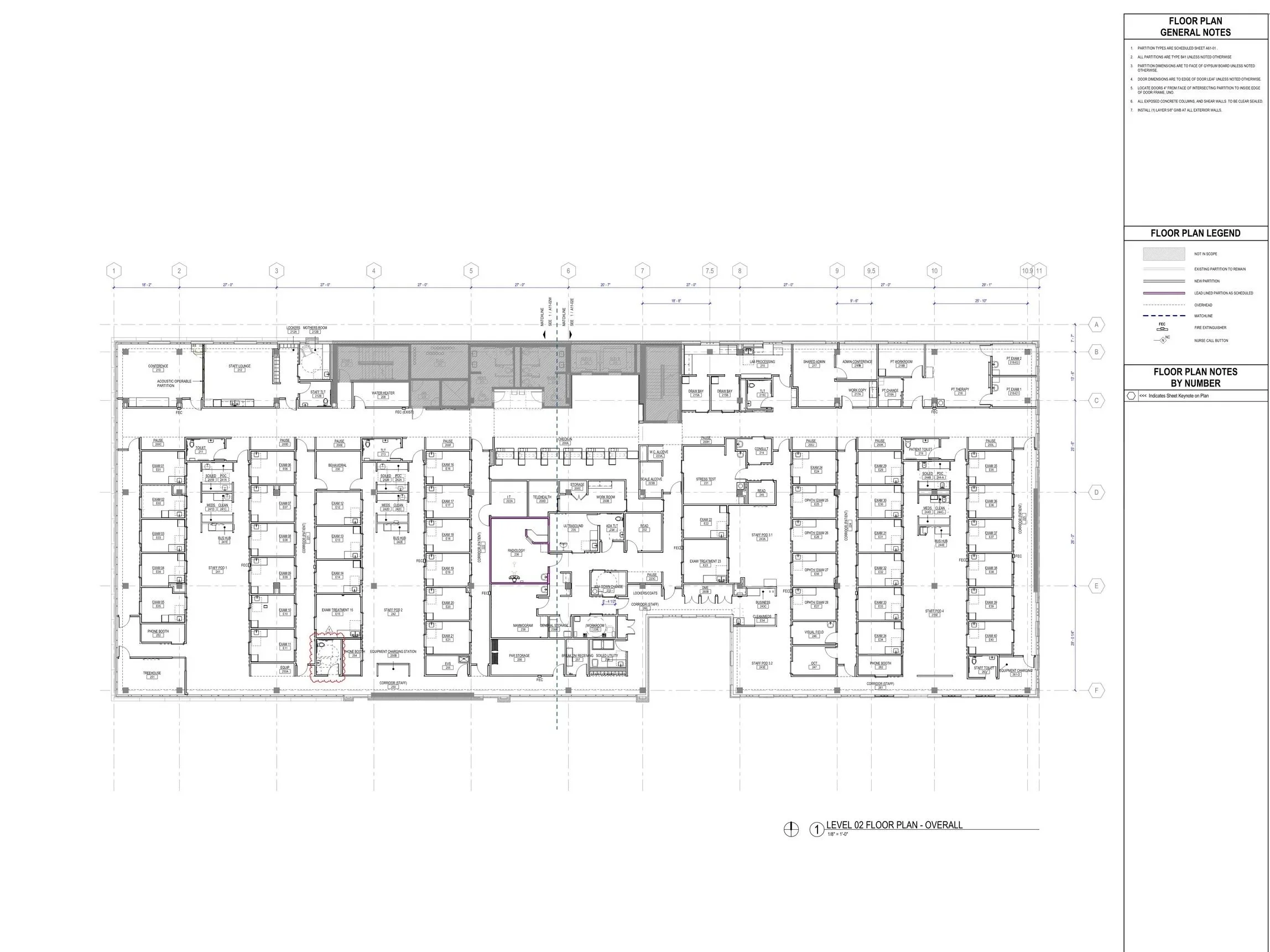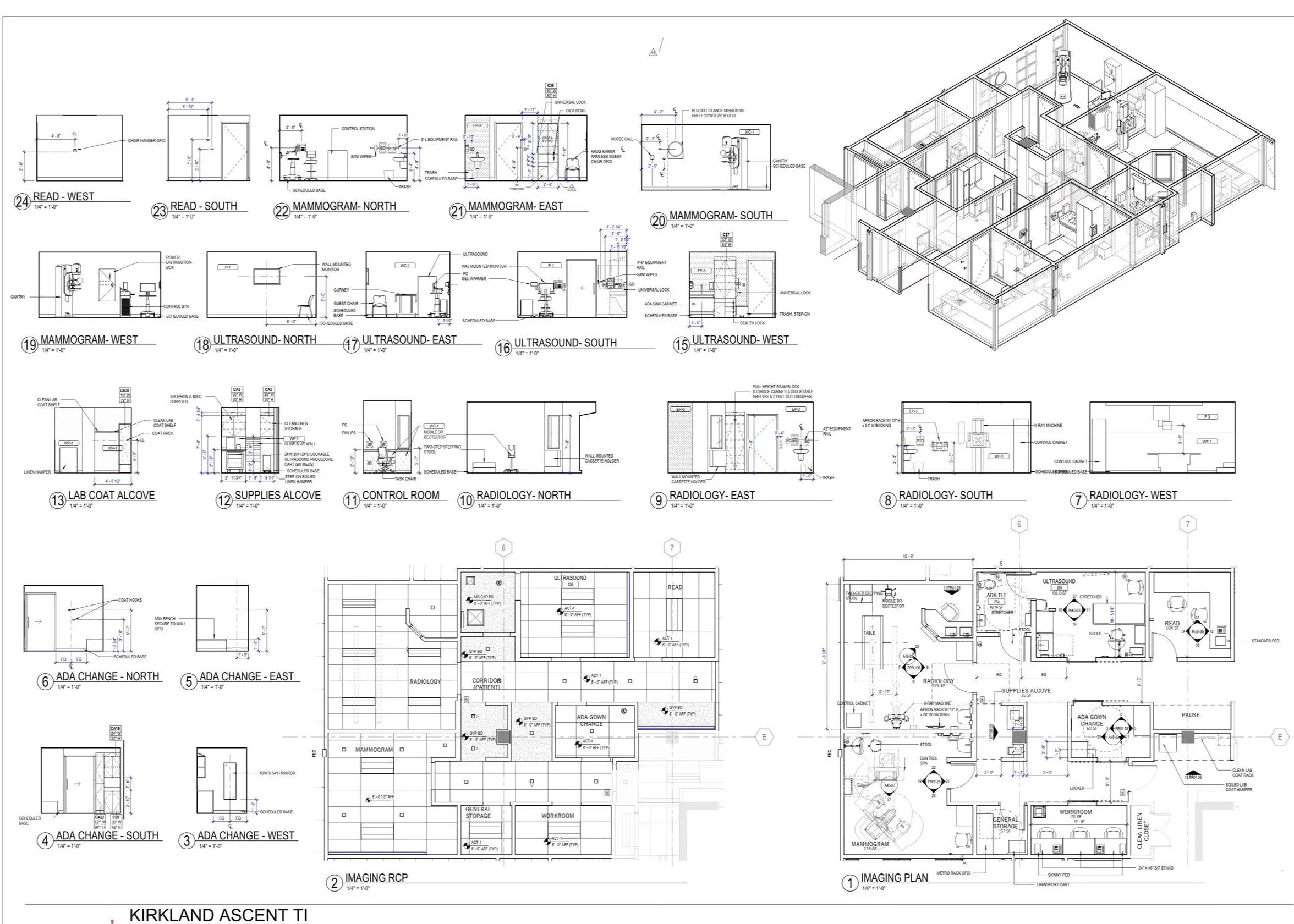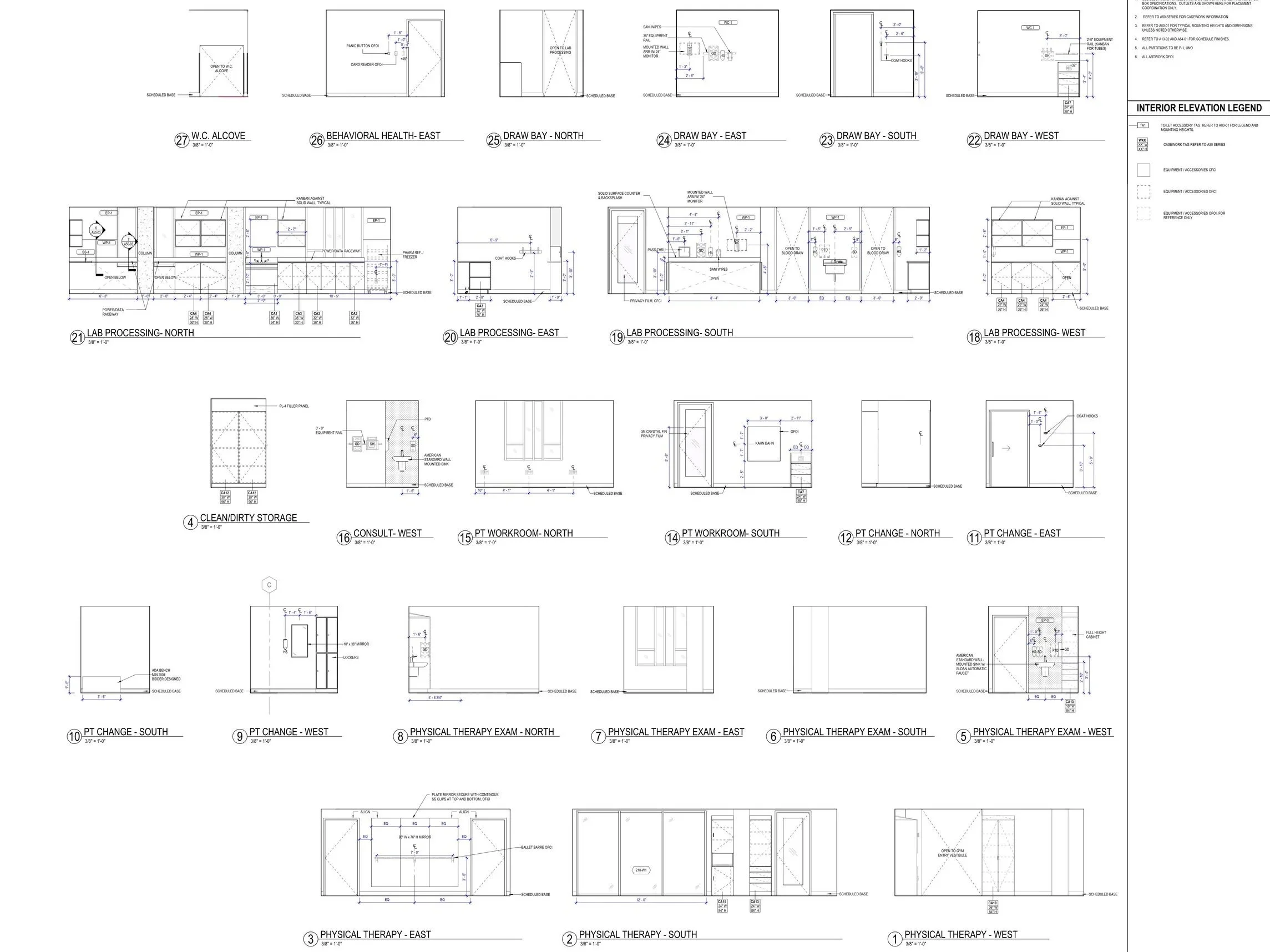
P&W
Ambulatory Clinic
Kirkland, WA
23,500 SF
CommonSpirit Health – Kirkland TI Project
Location: Kirkland, WA
Size: 23,500 SF
Year: 2024
Duration: 1 year
Role: Project Manager
Project Overview:
A healthcare tenant improvement designed with care and purpose to create a welcoming, efficient space for both patients and staff. The clinic includes exam rooms, offices, restrooms, a break room, conferencing areas, and other key support spaces. Located on the second floor of a three-story building, the design focused on seamless flow, accessibility, and comfort. The project incorporated essential MEP systems through separate permit packages with no structural changes, delivering a functional, patient-centered environment that enhances care and efficiency.
Key Responsibilities:
Managed the project from schematic programming through construction administration, supporting all phases of design and permitting
Oversaw staffing, budgeting, scheduling, and permitting throughout the 1-year project duration
Coordinated and led OAC (Owner–Architect–Contractor) meetings with the owner, consultants, and contractor to ensure design alignment with user and patient needs
Worked closely with the Radiology Department, Department of Health, and medical physicists to ensure technical precision and compliance for imaging spaces
Tracked and managed RFIs, submittals, ASRs, and contract execution while maintaining accurate project documentation and approvals
Facilitated clear communication among all stakeholders to keep the project on schedule, within budget, and executed to healthcare design standards.







