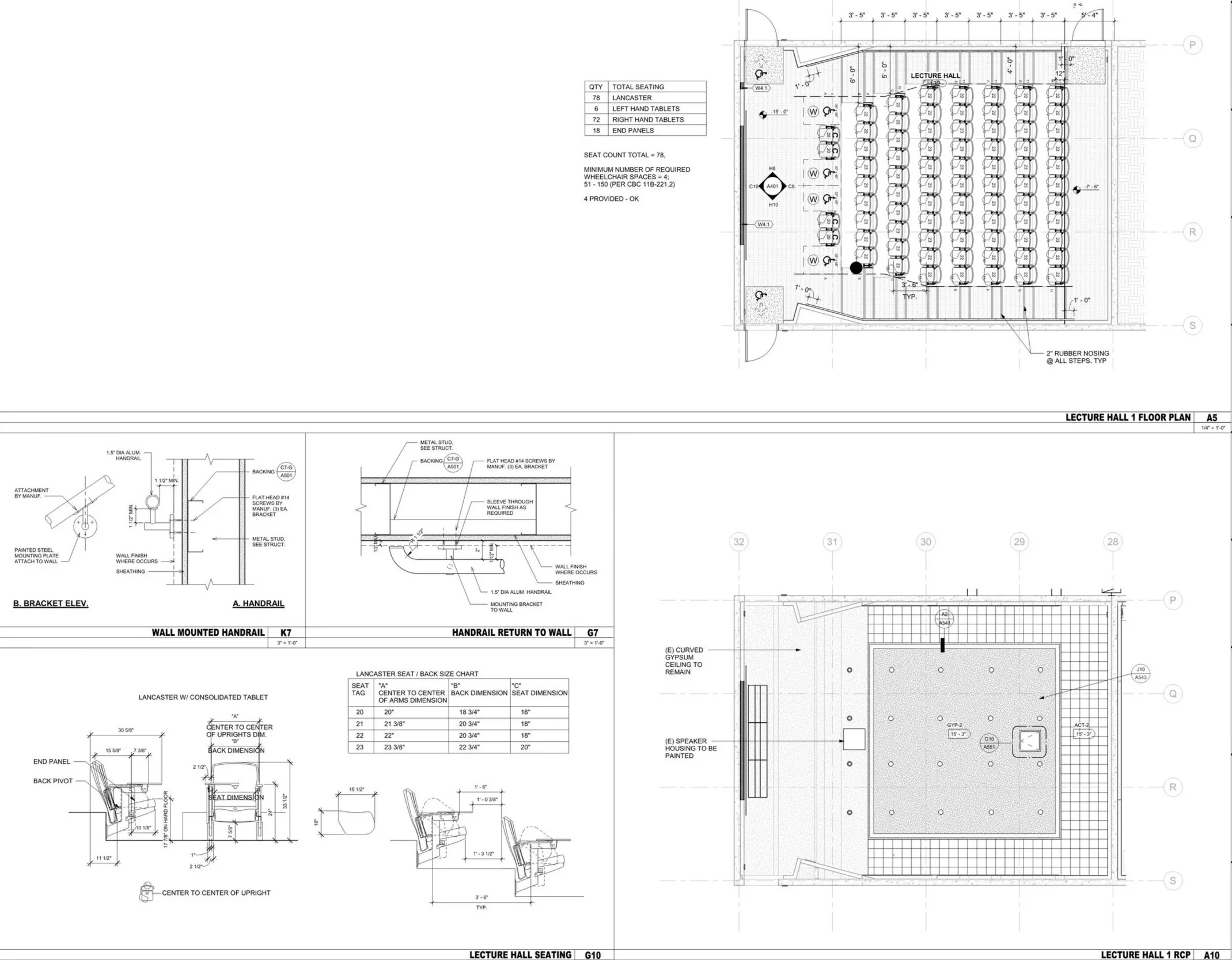Crafton Hills College – Central Complex BLDG 11, 12 Renovation
Firm: Perkins Eastman Architects
Role: Architectural Designer / Job Captain
Duration: 2021–2022
Location: Yucaipa, California
Project Summary:
Renovation and modernization of the Central Complex (Wings 2 and 3) at Crafton Hills College. The project upgraded classrooms, labs, and support spaces to meet current accessibility, seismic, and energy-efficiency standards under DSA (Division of the State Architect) jurisdiction. Work included comprehensive building system coordination and documentation to support DSA review and approval.
Key Responsibilities:
Supported and coordinated the development of the architectural drawing set from design development through construction documents for DSA permit submittal
Collaborated with structural, mechanical, and electrical consultants to align technical requirements and design intent
Produced plans, elevations, sections, and details for architectural documentation
Ensured code compliance with accessibility, life safety, and Title 24 energy standards
Assisted the project architect with design and coordination resolutions during documentation
Managed sheet organization, drawing consistency, and documentation standards across the permit set








